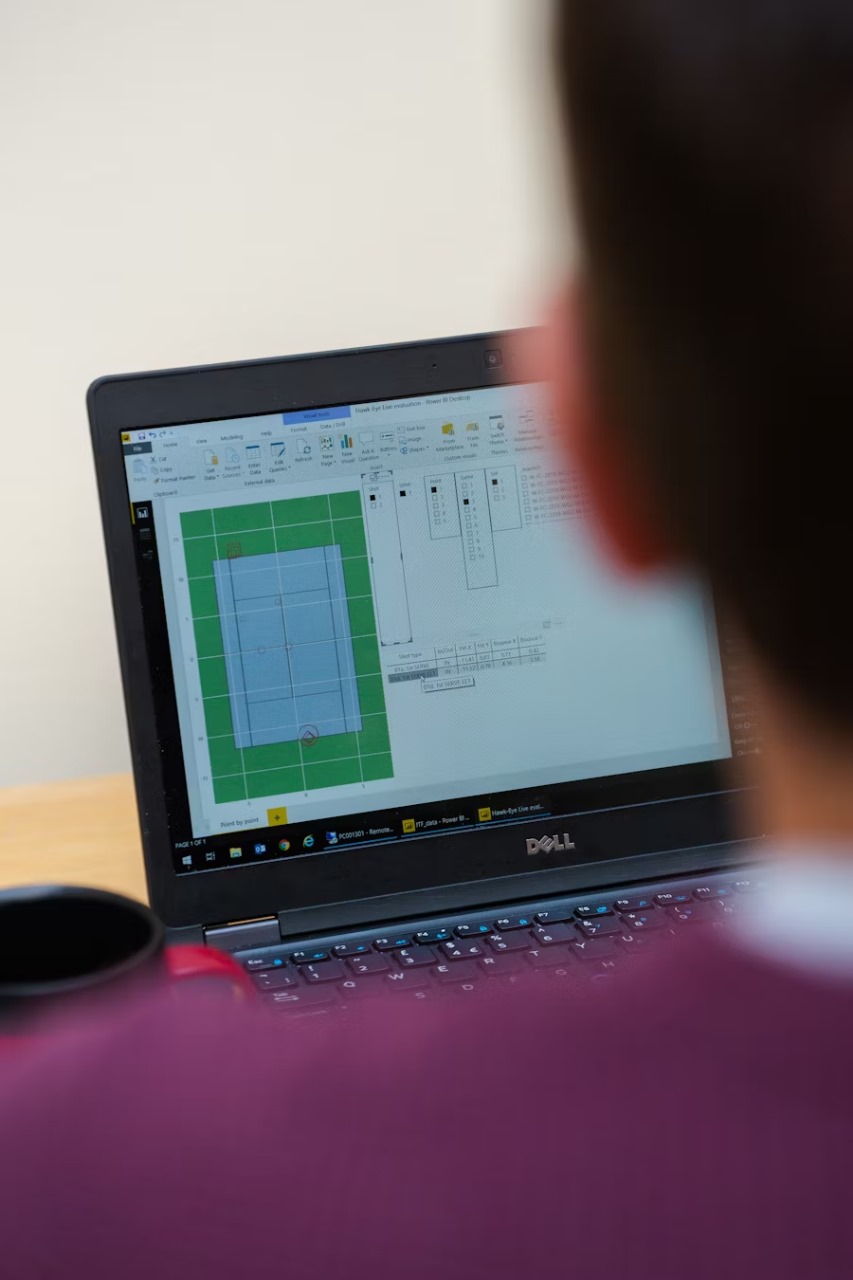AutoCAD Drawing Services
CAD Drafting and Design: We offer precise CAD drafting services for engineering
and architectural projects. Our team creates detailed and accurate drawings that
meet industry standards and client specifications.
Conversion Services: We convert paper drawings and other formats into accurate
CAD files. This service ensures that all your project documentation is digital, easily
accessible, and editable.
As-Built Drawings: We create detailed as-built drawings that reflect the current
state of structures and infrastructure. These drawings are crucial for maintenance,
renovation, and future project planning.
AutoCAD to GIS Conversion: We specialize in converting AutoCAD drawings into
GIS formats. This service allows for seamless integration of CAD data into GIS
systems, enhancing spatial analysis and decision-making capabilities.

